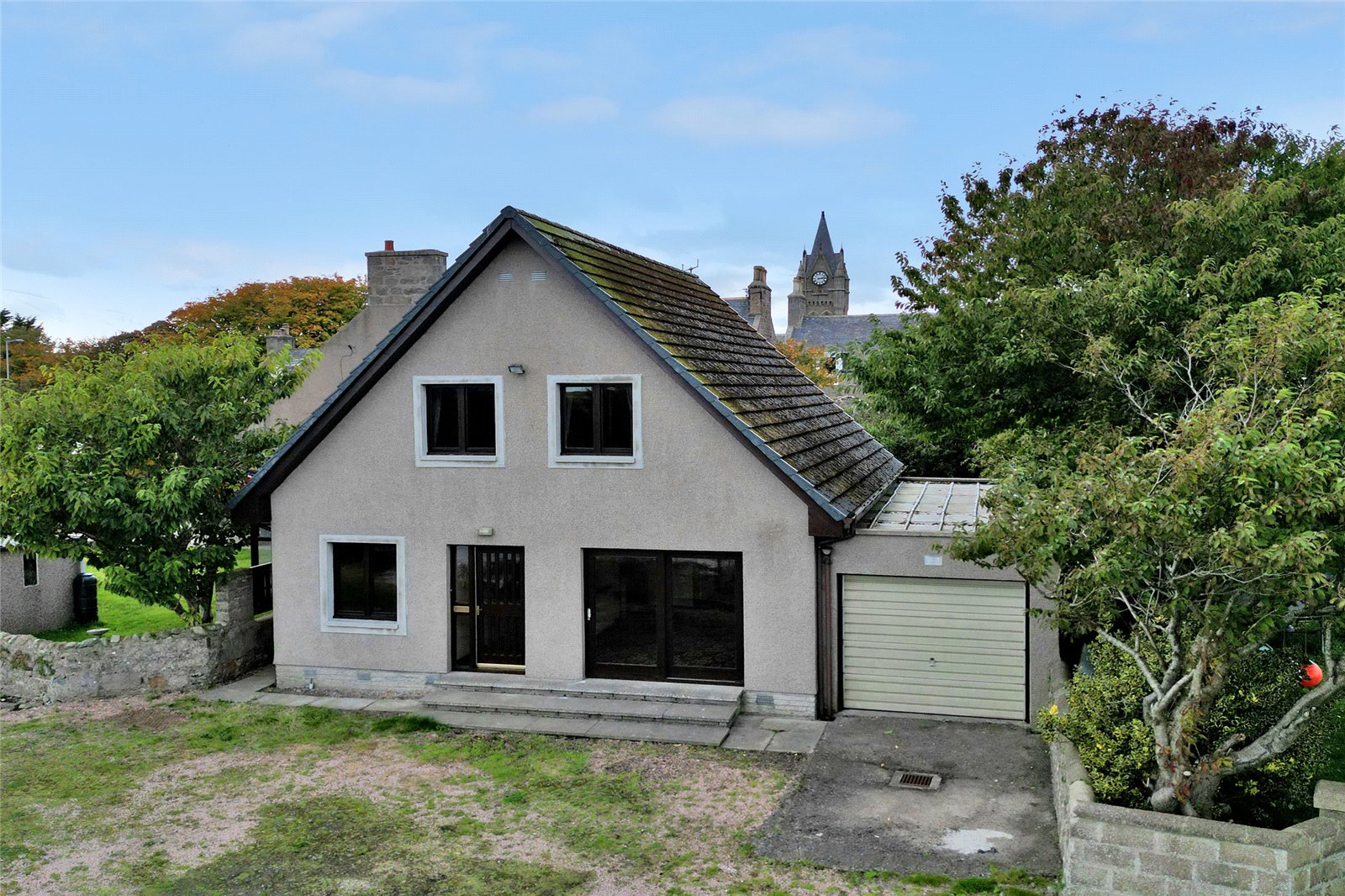Bywater, Main Street, Newburgh, Ellon, Aberdeenshire, AB41 6BE
Bywater, Main Street, Newburgh, Ellon, Aberdeenshire, AB41 6BEDetails
Tucked away in a quiet little street and located in the coastal village of Newburgh, we are delighted to offer for sale this splendid detached dwellinghouse. Spanning two floors of generous accommodation, the property enjoys the comforts of gas central heating (new boiler installed with 10 year guarantee), triple glazed bronze tinted hardened glass.Tucked away in a quiet little street and located in the coastal village of Newburgh, we are delighted to offer for sale this splendid detached dwellinghouse.
Spanning two floors of generous accommodation, the property enjoys the comforts of gas central heating (new boiler installed with 10 year guarantee), triple glazed bronze tinted hardened glass. The property enjoys an idyllic and tranquil setting with a view over the Foveran Burn, Newburgh Golf Course and within walking distance of Newburgh Beach. Early viewing is highly recommended as a property of this calibre is sure to be popular.
- Detached Dwellinghouse
- Four Bedrooms
- Gas C.H, D.G & Garage
- Beautiful Location
- Excellent Family Home
This excellent home on offer comprises: hallway, lounge, kitchen, utility, shower room, four bedrooms and family bathroom. A glazed panel door leads into the entrance hallway which in turn leads to most rooms. Enjoying a dual aspect and boasting exceptional proportions is the lounge which allows ample space for both living and dining furniture. Sliding doors from the lounge leads out to the front of the property. To the rear is the kitchen which is fitted with a selection of base and wall storage cabinets with roll front work surfaces, asterite type sink and drainer and surrounding splashback tiling and vinyl flooring. From the kitchen is the utility room with storage cabinets, stainless steel & drainer and a door which leads out to the garden. Situated to the front is a double bedroom with built in wardrobes. Centrally positioned is a shower room which is fitted with a two piece suite with separate shower enclosure.
On the upper floor are two built in cupboards along with loft access. There are three good sized double bedrooms all with built in cupboards. Completing this spacious home is the family bathroom which is fitted with three piece suite.
(Ground floor)
Lounge/Dining Area: 3.75m x 9.34m (12’4" x 30’8") approx.
Kitchen: 3.47m x 3.22m (11’5" x 10’7") approx.
Utility: 2.43m x 1.27m (8’ x 4’2") approx.
Bedroom: 3.02m x 4.31m (9’11" x 14’2") approx.
Shower Room: 2.15m x 1.06m (7’1" x 3’6") approx.
(Upper floor)
Bedroom: 3.40m x 3.02m (11’2" x 9’11") approx.
Bedroom: 3.20m x 3.02m (10’6" x 9’11") approx.
Bedroom: 2.43m x 2.76m (8’ x 9’1") approx.
Bathroom: 2.36m x 2.97m (7’9" x 9’9") approx.
(Outside)
To the front is a driveway which in turn leads to the double garage with filuma roll up door, power, light, water and radiator. The garage workbench is included in the sale along with the garden tool box. To the rear is a large enclosed garden which is laid to lawn providing a safe place for children and pets.
(Other information)
The hot microwave, oven/grill, gas hob, fridge, dishwasher and extractor fan will remain as part of the sale.

 EMAIL
EMAIL



















