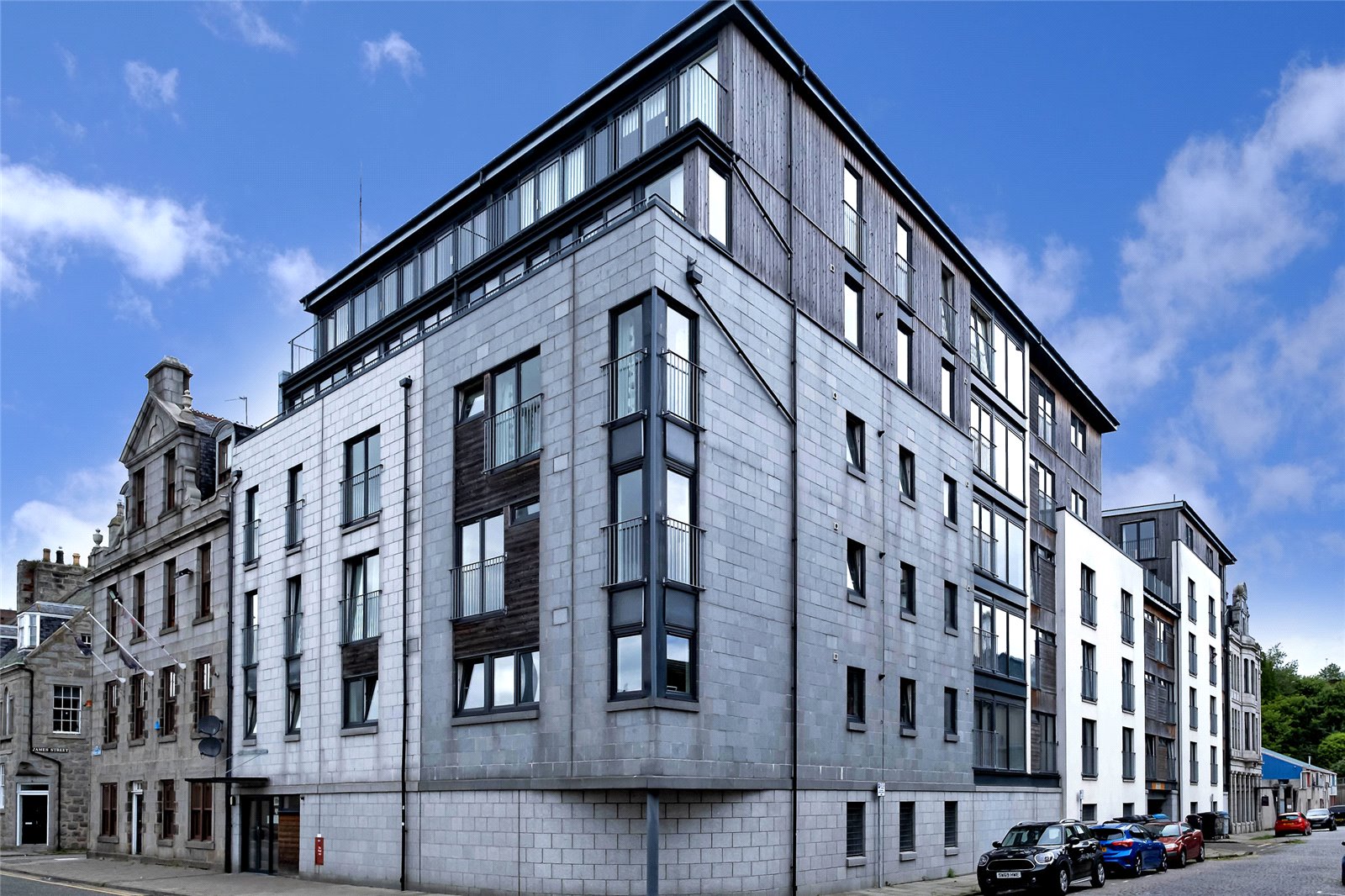77, Mearns Street, Aberdeen, AB11 5ER
77, Mearns Street, Aberdeen, AB11 5ERDetails
Enjoying a superb city location, we have pleasure in offering for sale this executive three bedroom apartment which was built to the highest of specifications by Barratt Homes in 2010. Located on the fourth floor of modern courtyard development, the well kept communal hallway is protected by a video security entry system which is maintained on contract along with lifts and ground floor car park with one exclusive space for this property. The property itself has been beautifully maintained and features gas central heating (new boiler fitted 2024), double glazed windows along with exceptionally spacious rooms throughout.Enjoying a superb city location, we have pleasure in offering for sale this executive three bedroom apartment which was built to the highest of specifications by Barratt Homes in 2010. Located on the fourth floor of modern courtyard development, the well kept communal hallway is protected by a video security entry system which is maintained on contract along with lifts and ground floor car park with one exclusive space for this property. The property itself has been beautifully maintained and features gas central heating (new boiler fitted 2024), double glazed windows along with exceptionally spacious rooms throughout.
The accommodation comprises: Spacious L shaped hallway with wall mounted video entry phone and access to all rooms plus a deep storage cupboard housing central heating boiler (newly replaced June 2024). Bright lounge with 4 windows overlooking James Street and the city rooftops beyond. Generous dining kitchen with gas hob, electric oven and extractor, washing machine & dishwasher plus space for fridge freezer. Large main bathroom with both bath and separate shower enclosure. Double bedroom 1 with single window overlooking Mearns Street has built in fitted wardrobes with mirrored doors and access to an en-suite shower room with electric Aqualisa shower. Bedroom 2 is a very spacious double room with twin windows overlooking James Street and has ample space for free-standing furniture. Bedroom 3 is a further double bedroom with twin windows overlooking James Street.
Hallway: 9.38m x 1.63m at longest (30’9" x 5’4") plus 3.70m x 1.26m (12’1" x 4’1") at entrance. approx.
Lounge: 4.715m x 4.260m (15’5" x 13’11") approx.
Dining Kitchen: 4.020m x 3.345m (13’2" x 10’11") approx.
Bathroom: 3.345m x 2.025m (10’11" x 6’7") approx.
Double Bedroom 1: 3.900m x 3.345m (12’9" x 10’11") approx.
En-Suite shower room: 2.035m x 1.500m (6’8" x 4’11") approx.
Double Bedroom 2: 4.385m x 3.365m (14’4" x 11’0") approx.
Double Bedroom 3: 3.520m x 3.160m (11’7" x 10’4") approx.
(Outside)
External – one allocated undercover parking space located in ground floor car park entered via secure electronic gate. Factored development.
(Other Information)
Remaining kitchen appliances, light fittings, fitted floor-coverings and blinds are all included in the purchase price. Situated on the 4th floor (lift and stair access)

 EMAIL
EMAIL






















