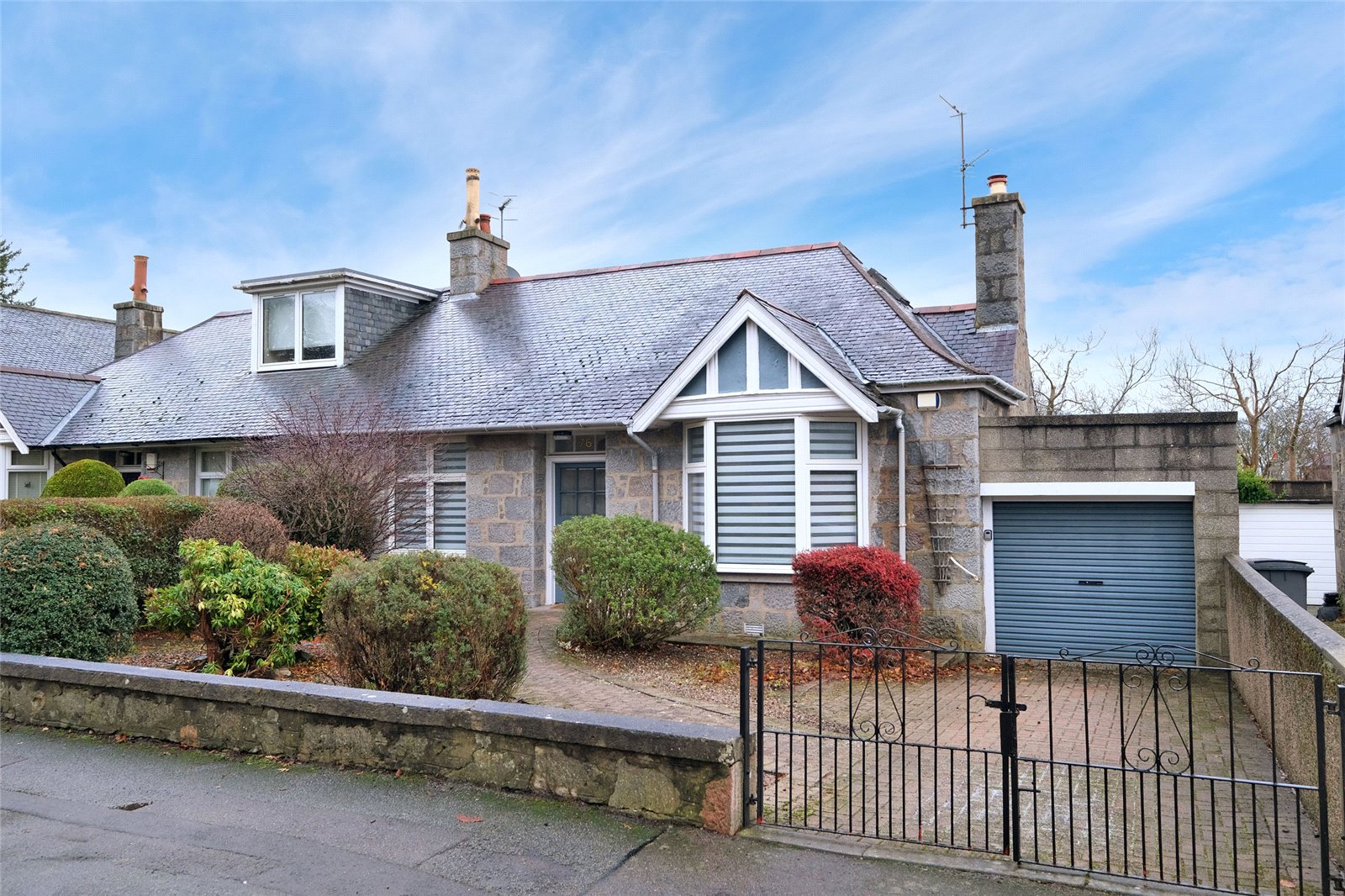76, Thorngrove Avenue, Aberdeen, AB15 7XR
76, Thorngrove Avenue, Aberdeen, AB15 7XRDetails
Situated in a highly desirable residential tree lined street that lies to the west of the city centre, within easy reach of the city's business venues. suburbs and airport, this superior semi-detached granite family home provides quality adaptable accommodation spanning two levels. Having been comprehensively refurbished and modernised to a standard of finish which can only be appreciated by viewing, this semi-detached dwelling house is completed to the highest of specifications throughout.Situated in a highly desirable residential tree lined street that lies to the west of the city centre, within easy reach of the city's business venues. suburbs and airport, this superior semi-detached granite family home provides quality adaptable accommodation spanning two levels. Having been comprehensively refurbished and modernised to a standard of finish which can only be appreciated by viewing, this semi-detached dwelling house is completed to the highest of specifications throughout. Undoubtedly representing a rare opportunity for the discerning buyer to acquire a quality, well proportioned and versatile family home in an outstanding and sought after location, internal inspection is strongly advised to appreciate the many fine features on offer. Further benefits include gas central heating, double glazing and a generous plot with an extensive rear garden and exclusive off street parking.
- Charming Semi Detached Dwelling House
- 3 Double Bedrooms
- Immaculate Order
- Substantial Plot with Garage
- Versatile Accommodation
The most welcoming entrance vestibule and inner hallway are instantly appealing with fresh décor, quality flooring and attractive staircase leading to the upper floor. With a large bay window to the front, the versatile lounge is a comfortable room with attractive traditional fireplace. Enjoying a peaceful rear aspect, the stylish dining kitchen is comprehensively equipped with an extensive range of contemporary high gloss wall / base cabinets with ample contrasting worktops and quality integrated appliances. Ample space is available for dining furniture and access is provided to the conservatory. The thoughtful addition to the property enjoys a peaceful and idyllic outlook over the rear garden and also offers direct access to the raised decking area. Further enhancing the ground floor accommodation, the versatile double bedroom is generously proportioned and situated to the front. Additionally, there is a spacious dining room which provides ample space for formal dining and access to the conservatory via French doors. Completing the ground floor accommodation, the bathroom has an opaque window to the rear and is fitted with a white three piece suite incorporating a shower over the bath. The wash hand basin is set within a vanity unit which provides storage below,.
An attractive carpeted split level staircase leads to the upper hallway which has a Velux window to the rear, benefits from a built in cupboard and provides access to the remaining bedroom accommodation. There are two bright and spacious double bedrooms which are immaculately presented in fresh neutral tones and provide ample space for freestanding furniture.
(Ground Floor)
Entrance Vestibule: 1.70m x 1.62m (5’07” x 5’04”) approx.
Inner Hallway: 3.86m x 1.82m (12’08” x 6’0”) approx.
Lounge: 5.48m x 4.01m (18’0” x 13’02”) approx.
Dining Room: 3.75m x 3.40m (12’04” x 11’02”) approx.
Bedroom: 4.24m x 3.40m (13’11” x 11’02”) approx.
Dining Kitchen: 3.78m x 3.50m (12’05” x 11’06”) approx.
Conservatory: 6.14m x 2.69m (20’02” x 8’10”) approx.
Bathroom: 2.36m x 1.93m (7’09” x 6’04”) approx.
(Upper Floor)
Upper Hallway: 1.47m x 1.32m (4’10” x 4’04”) approx.
Bedroom: 3.60m x 3.47m (11’10” x 11’05”) approx.
Bedroom: 3.35m x 3.58m (11’0” x 11’09”) approx.
(Outside)
Externally, the front garden offers low maintenance and a gated driveway provides ample off street parking and leads to the single garage. The extensive rear garden is fully enclosed, enjoys a high degree of privacy and provides an ideal child friendly environment. There is a large area laid to lawn and a raised decking area provides the ideal spot to enjoy the summer sun. All carpets, curtains, blinds, light fittings and shades will remain together with all kitchen white goods.

 EMAIL
EMAIL

















