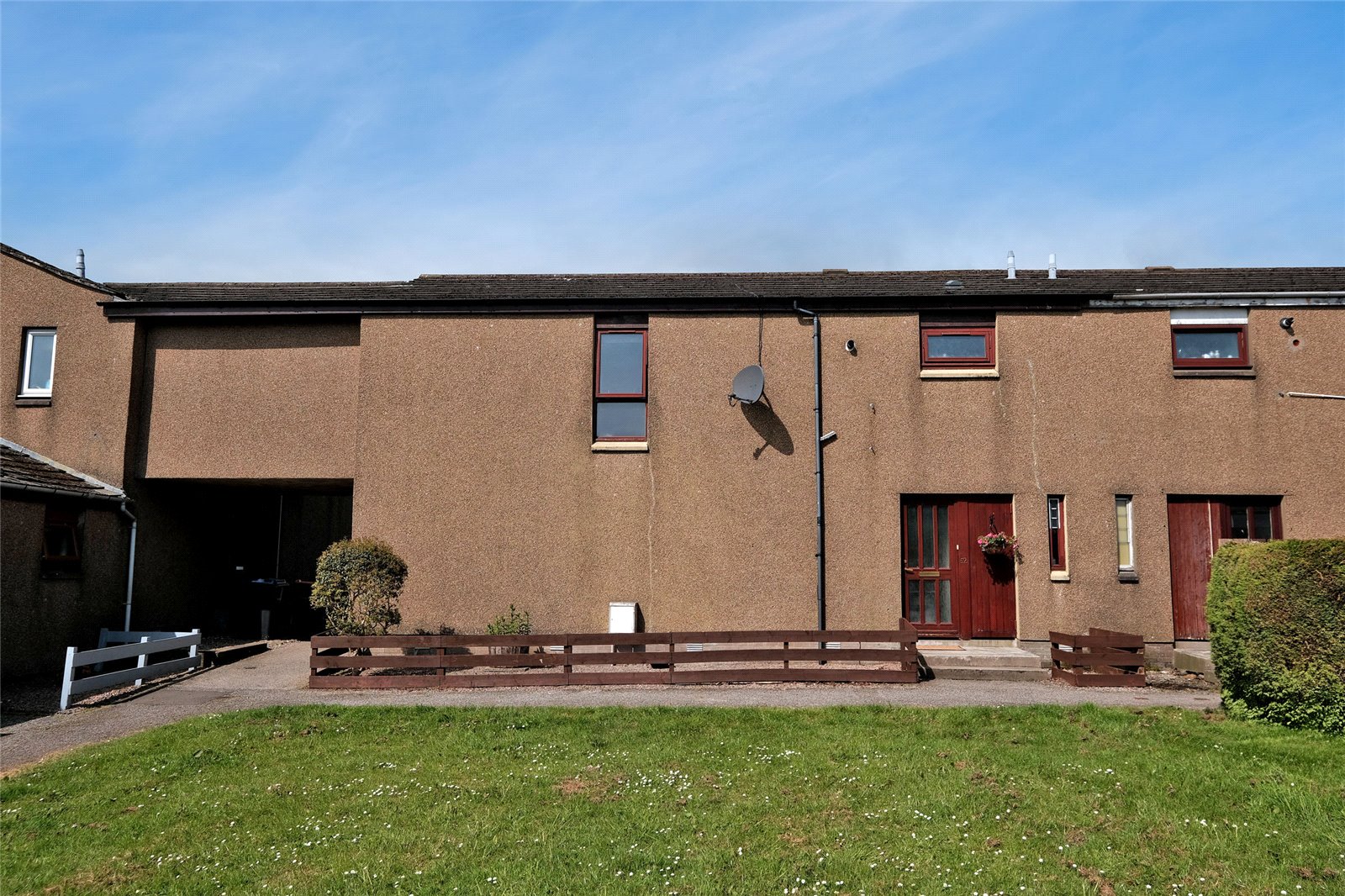62, Thistle Drive, Portlethen, Aberdeenshire, AB12 4QH
62, Thistle Drive, Portlethen, Aberdeenshire, AB12 4QHDetails
Situated within the popular commuter town of Portlethen, we are delighted to bring to the market this Four Bedroom Terraced Villa, offering spacious accommodation over two floors this attractive home is served by gas central heating and double glazing throughout. An ideal family home for a growing family the property boasts well-proportioned rooms as well as a wealth of built in storage. Viewing is recommended to appreciate the space on offer.Entering the property into the hallway, the ground floor comprises a well equipped kitchen, spacious lounge and dining room on semi open plan, as well as the convenient cloakroom WC. The carpeted stair case ascends to the first floor where four good sized bedrooms are located, each with ample space for freestanding furniture. The family bathroom is fitted with a three piece white suite with shower over the bath. To the rear, the enclosed garden is laid with stone chips for ease of maintenance and the timber shed is to remain. A shared residents car park provides off street parking.Location Portlethen is a popular, expanding residential area which is linked to Aberdeen city by good commuter roads. The area is well served by local shops including an Asda Supermarket, by public transport facilities and a wide range of sporting and recreational attractions are available in the area including a local Community Centre, swimming pool and 18-hole golf course. The location is also particularly convenient for the oil related office at Portlethen, Altens and the city centre. The AWPR is a short drive away giving easy access to North and South Aberdeenshire and beyond.Situated within the popular commuter town of Portlethen, we are delighted to bring to the market this Four Bedroom Terraced Villa, offering spacious accommodation over two floors this attractive home is served by gas central heating and double glazing throughout. An ideal family home for a growing family the property boasts well-proportioned rooms as well as a wealth of built in storage. Viewing is recommended to appreciate the space on offer.
- Deceptively Spacious
- 4 Bedroom Terraced
- Great Family Home
- Popular Suburb Location
- Enclosed Garden
Entering the property into the hallway, the ground floor comprises a well equipped kitchen, spacious lounge and dining room on semi open plan, as well as the convenient cloakroom WC. The carpeted stair case ascends to the first floor where four good sized bedrooms are located, each with ample space for freestanding furniture. The family bathroom is fitted with a three piece white suite with shower over the bath. To the rear, the enclosed garden is laid with stone chips for ease of maintenance and the timber shed is to remain. A shared residents car park provides off street parking.
(Ground Floor)
Hallway: 5.41m x 1.82m (17'9" x 6') approx.
Cloakroom: 1.77m x 0.93m (5'10" x 3'1") approx.
Lounge: 4.59m x 4.19m (15'1" x 13'9") approx.
Dining Room: 3.58m x 3.58m (11'9" x 11'9") approx.
Kitchen: 3.70m x 2.54m (12'2" x 8'4") approx.
(First Floor)
Landing: 6.78m x 1.95m (22'3" x 6'5") approx.
Bedroom 1: 3.65m x 3.42m (12' x 11'3") approx.
Bedroom 2: 3.55m x 3.50m (11'8" x 11'6") approx.
Bedroom 3: 3.70m x 3.50m (12'2" x 11'6") approx.
Bedroom 4: 3.27m (10'9" x 10'7") approx.
Bathroom: 2.36m x 2.18m (7'9" x 7'2") approx.

 EMAIL
EMAIL



















