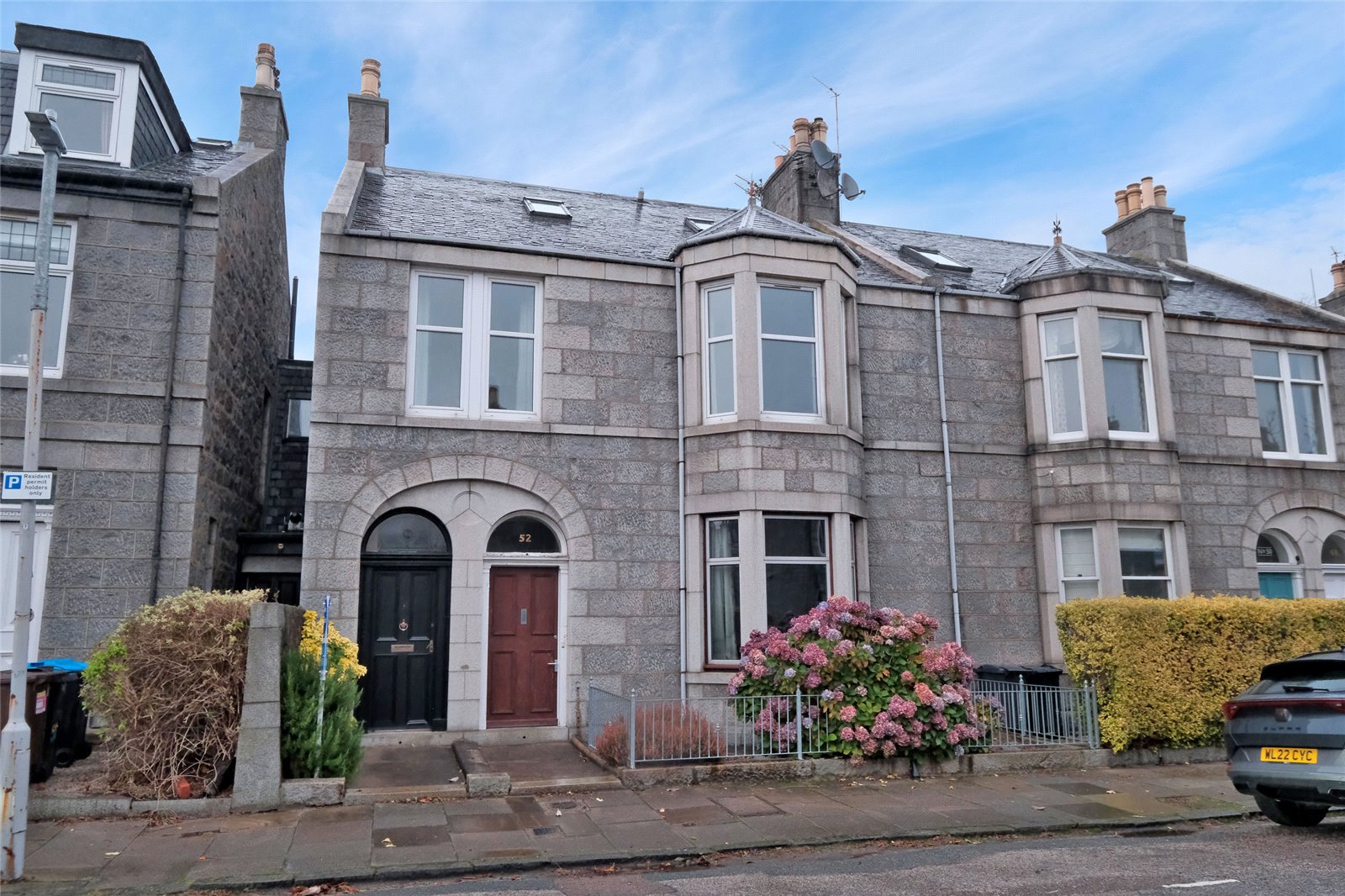52, Stanley Street, Aberdeen, AB10 6UR
52, Stanley Street, Aberdeen, AB10 6URDetails
n a sought after city centre location, close to all amenities this generously proportioned two bedroom self-contained ground floor flat forms part of a traditional granite building. Further benefiting from Gas Central Heating, Double Glazing and garage.In a sought after city centre location, close to all amenities this generously proportioned two bedroom self-contained ground floor flat forms part of a traditional granite building. Further benefiting from Gas Central Heating, Double Glazing and garage.
The property presents as the ideal home for a first-time buyer and early viewing is highly recommended to appreciate the space on offer.
- Self-Contained Ground Floor Flat
- Two Double Bedrooms
- Garage
- G.C.H & D.G
The beautifully presented home comprises of an entrance hallway which leads to the spacious and welcoming lounge enjoying a rear aspect, from the lounge access is provided to the kitchen which has been fitted with an array of base and wall mounted cabinets, contrasting worksurfaces and table and chairs for informal and formal dining. Access is also available to the rear of the property via the kitchen. Two double bedrooms one located to the rear and front of the property, excellent views to the front via a large bay window and both with ample space for free standing furniture. Completing the accommodation, the centrally located shower room is fitted with a large shower cubicle and two-piece suite.
To the rear a fully enclosed garden, bound by a traditional wall, which is mainly laid with patio. There is an exclusive cellar providing excellent outdoor storage. The single garage has an up and over door to the front with access also provided from garden, off street parking immediately in front and is accessed from the rear via Union Grove Lane.
Vestibule: 1.82m x 1.57m (6’0" x 5’02”) approx.
Entrance Hallway: 3.81m x 1.67m (12’06” x 5’06”) approx.
Lounge: 3.75m x 5.15m (12’04” x 16’11”) approx.
Kitchen: 5.47m x 2.92m (21’03” x 9’07”) approx.
Bedroom: 5.35m x 4.29m (17’07” x 14’01”) approx.
Bedroom: 3.70m x 3.09m (12’02” x 10’02”) approx.
Shower Room: 4.08m x 1.40m (13’05” x 4’11”) approx.
(Outside)
To the rear a fully enclosed garden, bound by a traditional wall, which is mainly laid with patio. There is an exclusive cellar providing excellent outdoor storage. The single garage has an up and over door to the front with access also provided from garden, off street parking immediately in front and is accessed from the rear via Union Grove Lane.
(Other Information)
All carpets, curtains, blinds, light fittings and shades will remain together with all kitchen’s white goods and other furniture to be included by separate negotiations.

 EMAIL
EMAIL

















