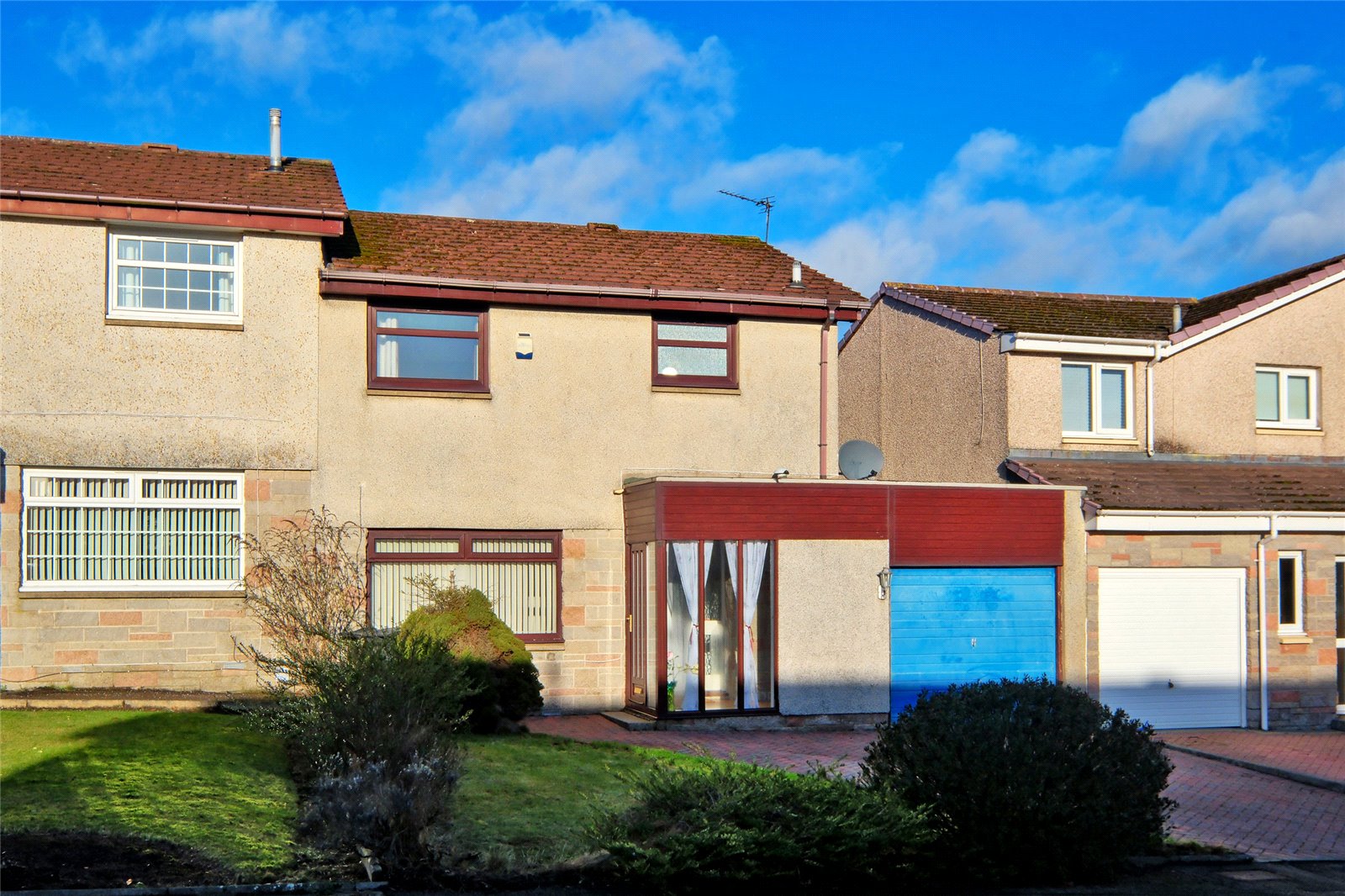4, Newburgh Street, Bridge of Don, Aberdeen, AB22 8SX
4, Newburgh Street, Bridge of Don, Aberdeen, AB22 8SXDetails
Occupying an enviable cul de sac position within a sought after development in the popular residential area of Bridge of Don, we present for sale this deceptively spacious three bedroom semi detached home which also enjoys a convenient location offering quick and easy access to the City Centre and Aberdeen Royal Infirmary.Occupying an enviable cul de sac position within a sought after development in the popular residential area of Bridge of Don, we present for sale this deceptively spacious three bedroom semi detached home which also enjoys a convenient location offering quick and easy access to the City Centre and Aberdeen Royal Infirmary. Spanning two floors and providing generously proportioned accommodation throughout, the superb home offers the perfect purchase for the growing family which is ready to move into with the minimum of inconvenience. The property further benefits from full double glazing, gas fired central heating and an abundance of storage facilities throughout including an integrated single garage.
- Spacious Semi Detached Home
- 3 Generous Bedrooms
- Ideal Family Home
- Driveway & Garage
- Popular Location
The ground floor accommodation comprises thoughtfully added entrance porch and welcoming inner hallway with large built in cupboard and carpeted split level staircase to upper hallway. Access is provided to the exceptionally spacious lounge which enjoys an outlook to the front and is set on open plan with the formal and versatile dining area. Enjoying an outlook over the rear garden, the bright and airy kitchen is comprehensively equipped with an extensive range of contemporary wall / base mounted units incorporating ample contrasting work surfaces with attractive splash back panelling above. Further enhancing the ground floor accommodating, the centrally located cloakroom toilet is fitted with a white two piece suite. Providing direct access to the rear garden and integrated garage, the useful utility room is equipped with wall / base mounted units and also offers ample space for laundry equipment.
A carpeted split level staircase leads to the upper hallway which has a window to the side, benefits from a built in cupboard and provides access to the remaining accommodation. There are three generous double bedrooms which are tastefully presented in neutral tones, two of which benefits from built in storage. Completing the accommodation, the bathroom has an opaque window to the front and is fitted with a white three piece suite incorporating a shower over the bath. The wash hand basin is set within a vanity unit which provides storage below.
(Ground Floor)
Entrance Porch: 2.38m x 2.08m (7’10” x 6’10”) approx.
Inner Hallway: 3.37m x 2.71m (11’01” x 8’11”) approx.
Cloakroom Toilet: 1.85m x 1.14m (6’01” x 3’09”) approx.
Lounge/Dining Area: 7.46m x 3.83m (24’06” x 12’07”) approx.
Kitchen: 3.93m x 3.22m (12’11” x 10’07”) approx.
Utility Room: 2.71m x 2.13m (8’11” x 7’0”) approx.
(Upper Floor)
Upper Hallway: 2.74m x 2.66m (9’0” x 8’09”) approx.
Bedroom: 3.86m x 3.75m (12’08” x 12’04”) approx.
Bedroom: 3.75m x 2.84m (12’04” x 9’04”) approx.
Bedroom: 3.12m x 2.79m (10’03” x 9’02”) approx.
Bathroom: 2.56m x 2.13m (8’05” x 7’0”) approx.
(Outside)
Externally, a large driveway to the front provides ample off street parking and the front garden is laid to lawn. Further on street parking is located to the front. The fully enclosed rear garden is also mainly laid to lawn, provides a degree of privacy and an ideal child friendly environment.
(Other Information)
All carpets, curtains, blinds, light fittings and shades will remain together with all kitchen white goods.

 EMAIL
EMAIL






















