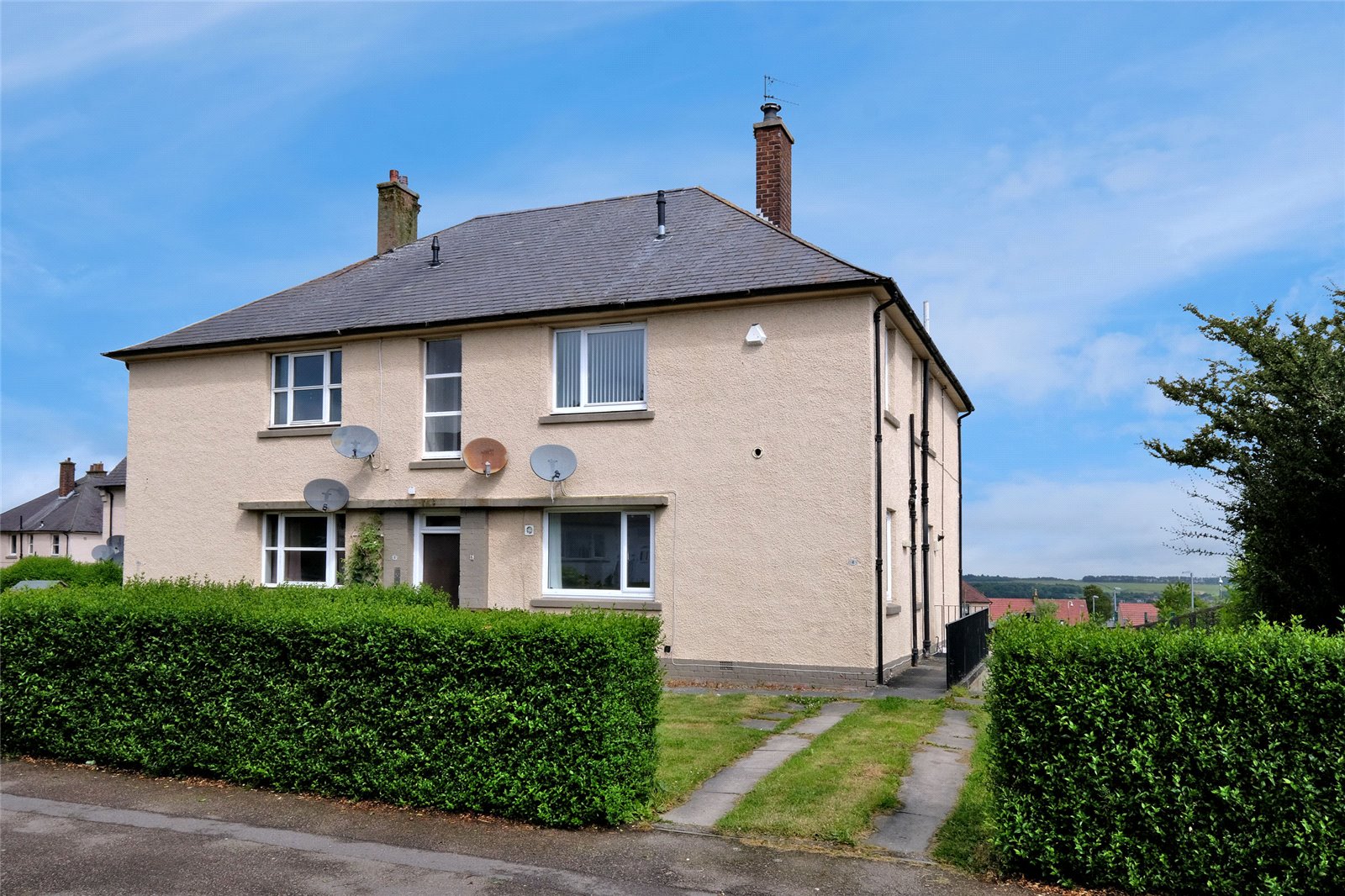4, Danestone Circle, Aberdeen, AB16 7YB
4, Danestone Circle, Aberdeen, AB16 7YBDetails
Enjoying a convenient location ideally situated for access to Foresterhill Hospital, the City Centre, Aberdeen airport and various oil related offices, we present for sale this two bedroom self contained ground floor flat which is set within a generous plot.Enjoying a convenient location ideally situated for access to Foresterhill Hospital, the City Centre, Aberdeen airport and various oil related offices, we present for sale this two bedroom self contained ground floor flat which is set within a generous plot. Offering bright and airy, well proportioned accommodation and upgraded throughout, the property also enjoys the benefits of gas central heating, double glazing and ample storage facilities. With exclusive driveway to the front, property presents the perfect purchase for first time buyers, buy to let investors and those looking for a property on one level.
- Spacious Ground Floor Flat
- 2 Double Bedrooms
- Self Contained Entrance
- Gas C.H & D.G
- Exclusive Gardens & Driveway
The accommodation comprises entrance vestibule and inner hallway with three large built-in cupboards, generously proportioned front facing lounge and fully fitted upgraded kitchen which is equipped with a range of stylish high gloss wall / base mounted units incorporating ample coordinating word surfaces and numerous white goods. There are two exceptionally spacious double bedrooms which enjoy a peaceful rear aspect, both of which benefits from built in storage. Completing the accommodation, the bathroom has an opaque window to the side and is fitted with a white three piece suite incorporating a shower over the bath. A large built in cupboard provides excellent storage space.
Entrance Vestibule: 1.06m x 1.01m (3’6” x 3’4”) approx.
Inner Hallway: 4.62m x 0.99m (15’2” x 3’3”) approx.
Lounge: 4.59m x 3.58m (15’1” x 11’9”) approx.
Kitchen: 2.89m x 2.97m (9’6” x 9’9”) approx.
Bedroom: 4.59m x 3.35m (15’1” x 11’) approx.
Bedroom: 3.98m x 3.35m (13’1” x 11’) approx.
Bathroom: 2.31m x 1.95m (7’7” x 6’5”) approx.
(Outside)
Externally, the property occupies a generous plot and well maintained gardens surround the property which are mainly laid to lawn. There are exclusive gardens to the front side and rear together with a driveway which provides ample off street parking.

 EMAIL
EMAIL















