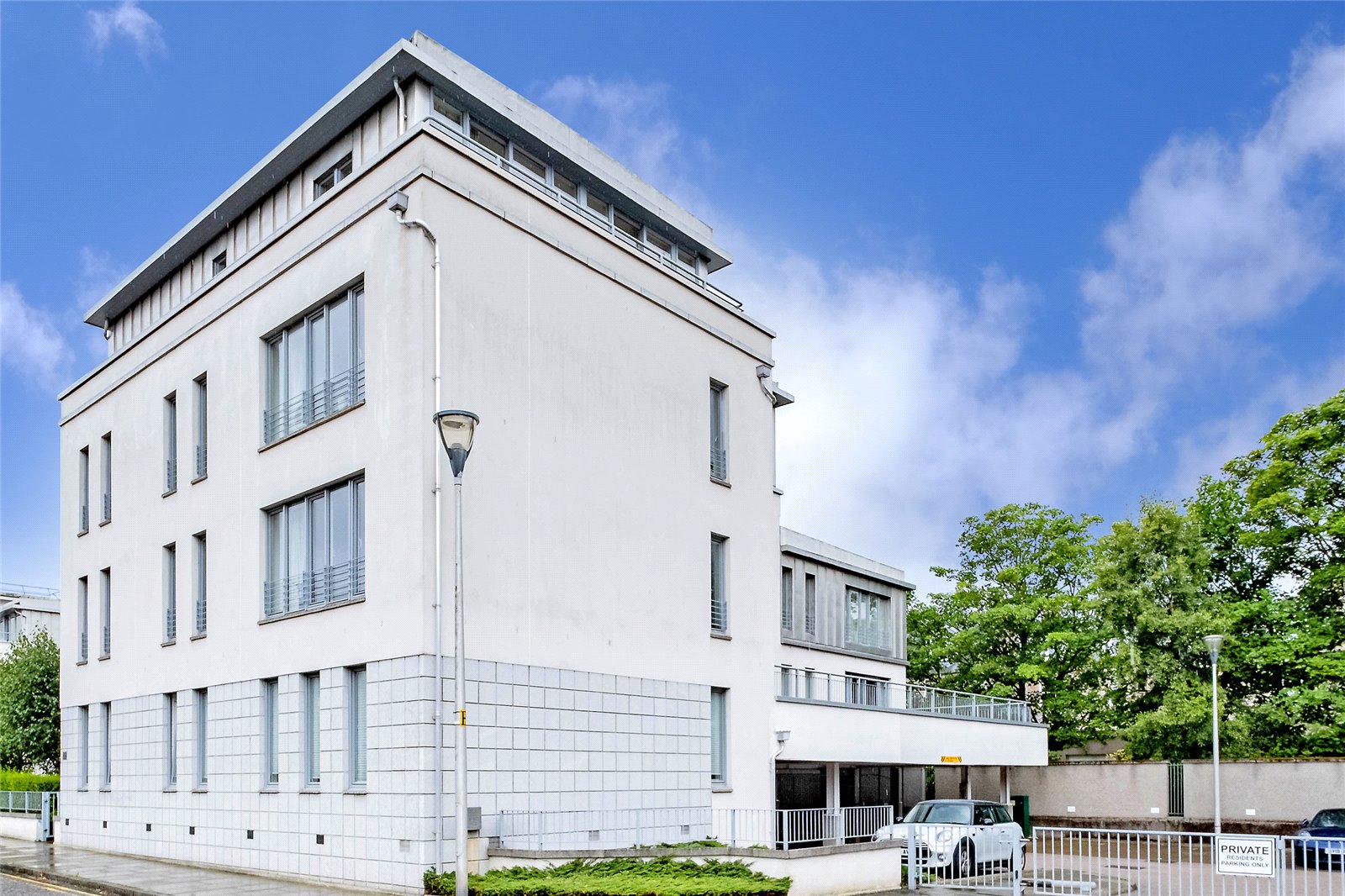26, Dempsey Court, Queens Lane North, Aberdeen, AB15 4DY
26, Dempsey Court, Queens Lane North, Aberdeen, AB15 4DYDetails
We offer for sale this exceptionally spacious two bedroom executive second floor apartment with exclusive secure parking space located in the much sought after West End of Aberdeen. The apartment forms part of a modern development finished to the highest of specifications by Scotia Homes and is presented in excellent order throughout.We offer for sale this exceptionally spacious two bedroom executive second floor apartment with exclusive secure parking space located in the much sought after West End of Aberdeen. The apartment forms part of a modern development finished to the highest of specifications by Scotia Homes and is presented in excellent order throughout. Offering well proportioned living accommodation with ample natural light, tasteful, neutral decor and excellent storage, the property is further enhanced by gas central heating, double glazing and video entry system. This property presents the perfect purchase for a buy to let investment or those looking for an immaculate low maintenance city centre home.
- Executive 2nd Floor Apartment
- 2 Bedrooms / 1 En-Suite
- Video Entry System
- Exclusive Secured Parking
- Luxury Development
The bright and airy accommodation comprises most inviting entrance hallway, beautifully appointed lounge enjoying a pleasant outlook to the front and generously proportioned dining kitchen which is fitted with a range of contemporary wall / base mounted units with a range of quality integrated appliances. A breakfast style bar provides ample space for informal dining and access is provided to the utility room. There are two excellent sized double bedrooms which benefit from built in wardrobes with mirrored sliding doors, one of which also benefits from a centrally located en-suite shower room which is fitted with a white two piece suite with separate double shower enclosure. Completing the accommodation, the luxurious family bathroom is fitted with a white three piece suite.
Entrance Hallway: 4.77m x 3.25m (15’8” x 10’8”) approx.
Lounge: 4.85m x 4.29m (15’11” x 14’1”) approx.
Dining Kitchen: 4.26m x 3.27m (14’ x 10’9”) approx.
Utility Room: 2.00m x 1.49m (6’7” x 4’11”) approx.
Master Bedroom: 4.09m x 3.96m (13’5” x 13’) approx.
En-suite Shower Room: 2.13m x 1.52m (7’ x 5’) approx.
Bedroom: 3.93m x 3.27m (12’11” x 10’9”) approx.
Bathroom: 2.64m x 2.10m (8’8” x 7’) approx.
(Outside)
Externally, the well kept communal areas include immaculate garden areas and a secure covered car park giving access direct to the complex.
(Other information)
The property is to be sold inclusive of all carpets, curtains, blinds, light fittings and shades together with all kitchen white goods.

 EMAIL
EMAIL

















