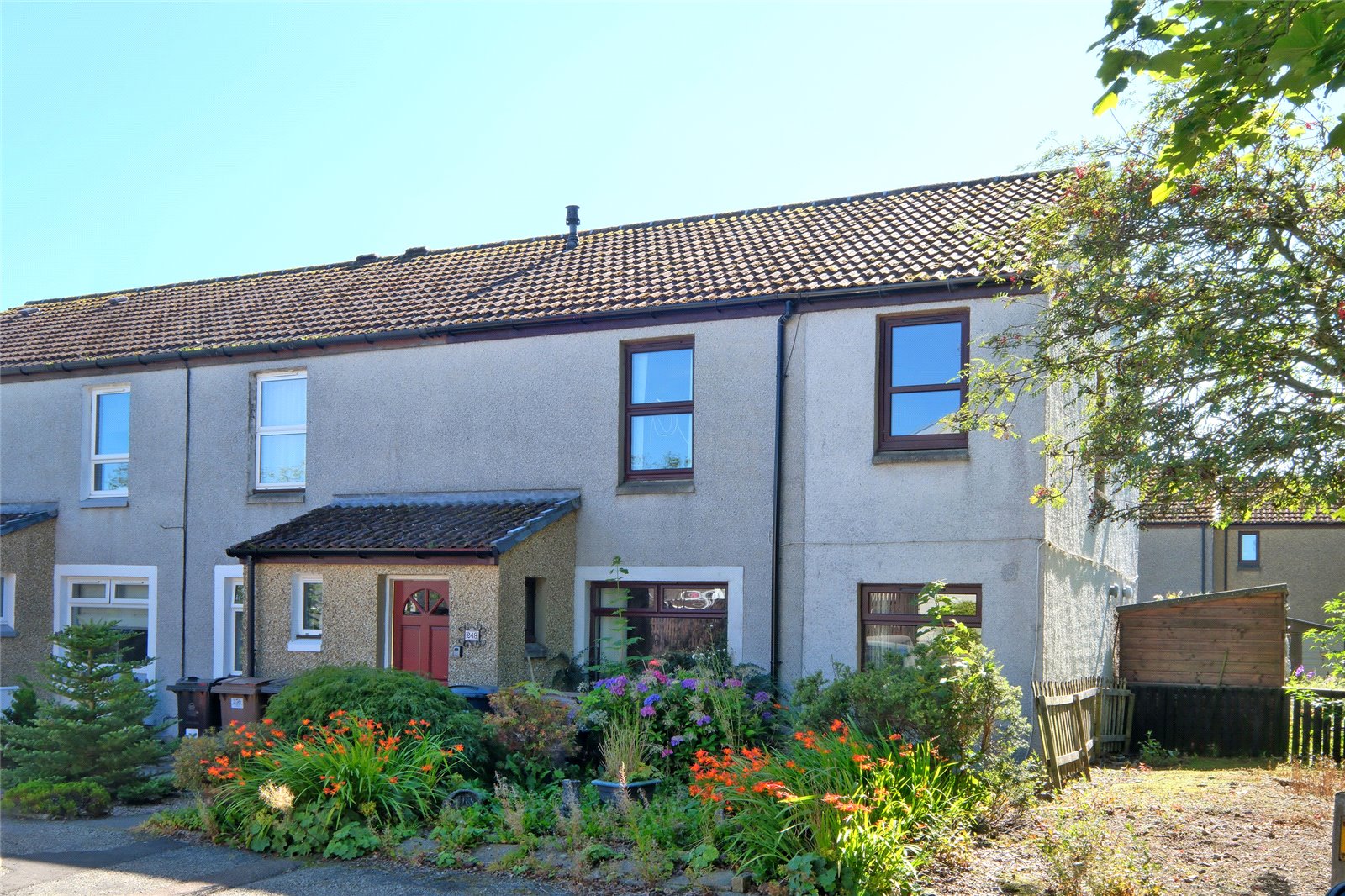248, Lee Crescent North, Bridge of Don, Aberdeen, AB22 8GG
248, Lee Crescent North, Bridge of Don, Aberdeen, AB22 8GGDetails
Situated within the heart of an established residential area with excellent transport links to Aberdeen City and beyond, we offer for sale this thoughtfully extended three bedroom semi detached home which presents an excellent purchase for the growing family. Benefitting from gas central heating, double glazing and ample storage facilities throughout, the property is conveniently located within easy reach of a wide range of local amenities and further benefits from exclusive gardens and residents car park.Situated within the heart of an established residential area with excellent transport links to Aberdeen City and beyond, we offer for sale this thoughtfully extended three bedroom semi detached home which presents an excellent purchase for the growing family. Benefitting from gas central heating, double glazing and ample storage facilities throughout, the property is conveniently located within easy reach of a wide range of local amenities and further benefits from exclusive gardens and residents car park.
- Spacious Semi Detached Home
- 3 Generous Bedrooms
- Thoughtfully Extended
- Gas C.H & D.G
- Ideal Family Home
The ground floor accommodation comprises entrance vestibule, elegantly proportioned lounge with carpeted staircase to the upper floor and set on open plan with the versatile dining area, both of which have a window to the front. Situated to the rear, the kitchen is fitted with a range of wall / base mounted unts incorporating ample work surfaces, splash back tiling and numerous appliances. A useful utility room has a window to the rear, provides ample space for laundry equipment and offers access to the centrally located cloakroom toilet which is fitted with a white two piece suite. Further enhancing the ground floor accommodation, the conservatory enjoys an outlook over the rear garden.
A carpeted staircase leads to the upper hallway which benefits from two built in cupboard and provides access to the remaining accommodation. There are three bright and spacious bedrooms, two of which benefit from built in storage. Completing the accommodation, the shower room has an opaque window to the rear and is fitted with a white two piece suite with separate corner shower enclosure. The wash hand basin is set within a vanity unit which provides storage below and there is a hatch to the loft.
(Ground Floor)
Entrance Vestibule: 1.37m x 1.12m (4’6” x 3’8”) approx.
Lounge: 4.67m x 3.58m (15’4” x 11’9”) approx.
Kitchen: 3.56m x 2.36m (11’8” x 7’9”) approx.
Conservatory: 2.62m x 2.34m (8’7” x 7’8”) approx.
Dining Area: 3.58m x 1.80m (11’9” x 5’11”) approx.
Utility Room: 3.43m x 1.80m (11’3” x 5’11”) approx.
Cloakroom Toilet: 1.50m x 0.79m (4’11” x 2’7”) approx.
(First Floor)
Upper Hallway: 3.63m x 0.86m (11’11” x 2’10”) approx.
Bedroom: 3.51m x 2.64m (11’6” x 8’8”) approx.
Bedroom: 2.90m x 2.67m (9’6” x 8’9”) approx.
Bedroom: 5.00m x 1.80m (16’5” x 5’11”) approx.
Shower Room: 3.05m x 2.06m (10’ x 6’9”) approx.
(Outside)
Externally, generous garden ground surround the property and a paved pathway leads to the entrance. Ample off street parking is located in the residents car park directly to the front.
(Other information)
All carpets, curtains, blinds, light fittings and shades will remain together with all kitchen white goods.

 EMAIL
EMAIL

















