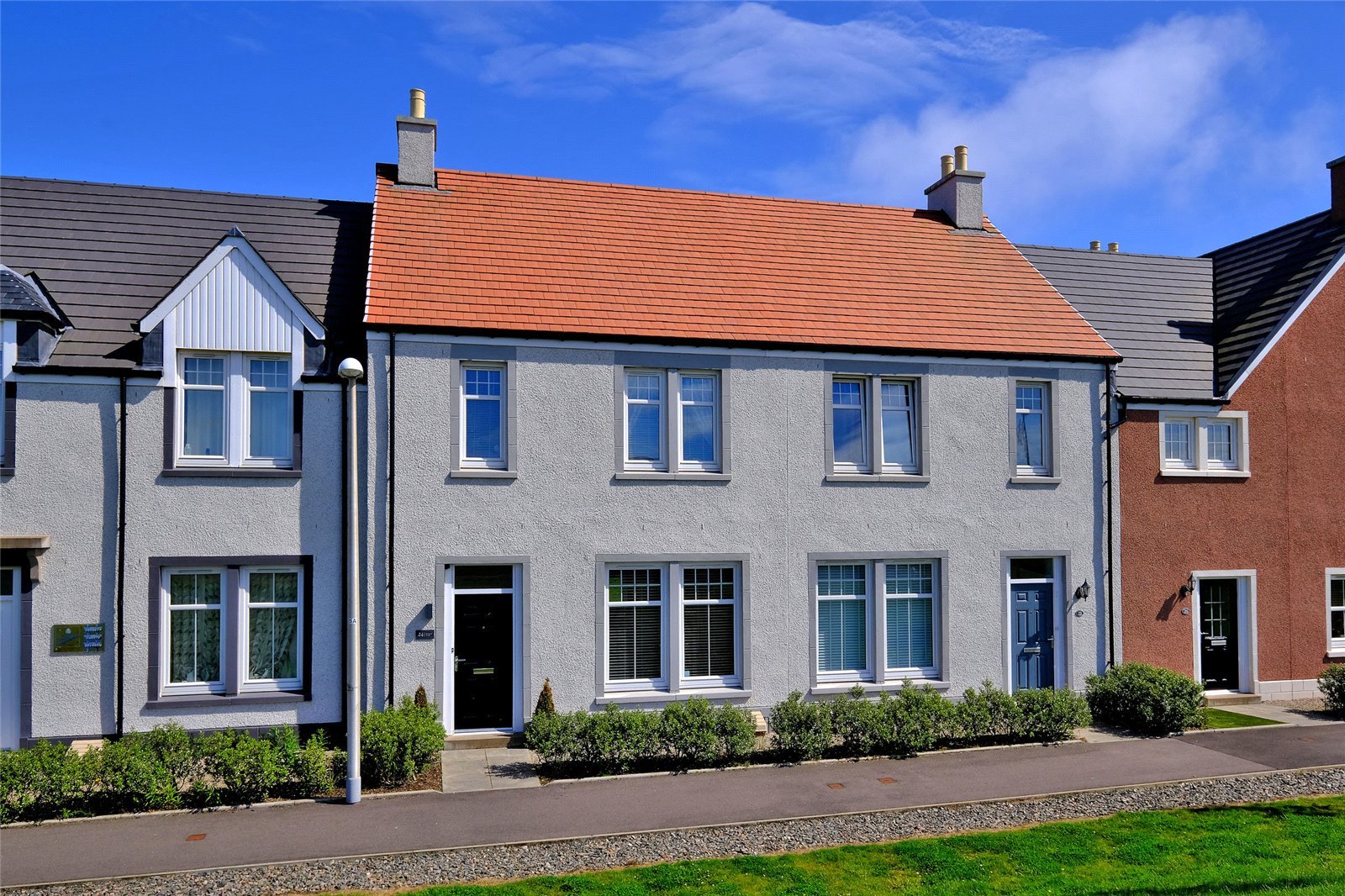24, Wellington Terrace, Cove, Aberdeen, AB12 3TJ
24, Wellington Terrace, Cove, Aberdeen, AB12 3TJDetails
Entered via a most welcoming entrance vestibule with built in cupboard, the property features a stunning reception hallway incorporating a beautiful carpeted staircase with wooden balustrade leading to the upper hallway. A large, under stair cupboard offers extensive storage facilities.The exceptionally spacious lounge has a large window to the front filling the room with an abundance of natural light and is tastefully presented in modern tones with coordinating laminate flooring. Enjoying a peaceful rear aspect, the exceptionally spacious dining kitchen is comprehensively equipped with an extensive range of contemporary wall / base mounted units incorporating ample contrasting work surfaces with splash back tiling above, under unit lighting and numerous quality integrated appliances. Ample space is available for dining furniture and a large built in cupboard offers additional storage facilities. Further enhancing the ground floor accommodation, the useful utility room is fitted with numerous units which coordinate with the kitchen and ample space is available for laundry equipment. Direct access is provided to the rear garden and centrally located cloakroom toilet which is fitted with a white two piece suite and plumber for a shower.The upper hallway provides access to the remaining accommodation. There are three bright and spacious bedrooms which are immaculately presented in fresh, neutral tones, two of which benefit from built in wardrobes, providing ample shelf and hanging space. Completing the accommodation, the bathroom has an opaque window to the rear and is fitted with a white three piece suite incorporating a shower over the bath. Externally, the property is surrounded by extremely well maintained gardens. The fully enclosed front garden offers low maintenance with the use of artificial grass with bench for enjoying the sunsets and a paved pathway leads to the entrance of the property. The fully enclosed rear garden enjoys a degree of privacy, is laid with artificial grass and provides an ideal child friendly environment. A decking area provides the ideal spot to enjoy the summer sun. A gate to the rear offers access to two exclusive parking space. Further on street parking is located in nearby streets. All carpets, curtains, blinds, light fittings and shades will remain together with most kitchen white goods and summer house in the garden. Please note that the washing machine and American style fridge / freezer will be removed. Cove is a popular suburb boasting a picturesque harbour and stunning coastal walks. The community is well served by local amenities to include a variety of shops serving everyday needs, health centre, community centre with organised groups, a library, primary and secondary schools. Located to the south of Aberdeen City and linked by an excellent commuter road, a public transport service provides a quick route to the City Centre. There is also easy access to the retail parks at Bridge of Dee, the industrial estates at Altens, Tullos and Badentoy. Ground FloorEntrance Vestibule: 50 x 411 Inner Hallway: 910 x 704 Lounge: 1411 x 1104 Dining Kitchen: 1801 x 910 Utility Room: 805 x 609Cloakroom Toilet: 70 x 610 Upper FloorUpper Hallway: 910 x 802 Bedroom: 1202 x 902 Bedroom: 1202 x 810Bedroom: 905 x 901 Bathroom: 902 x 610 While all reasonable efforts have been made to ensure the accuracy of the information contained in this schedule, no warranty is given. The purchasers will require to satisfy themselves fully in relation to all information contained herein. Further with regard to measurements provided in the schedule, it should be noted that these were taken by sonic tape measure and as a result are only approximations and cannot be relied upon for their accuracy.Tucked away in a quiet street in the heart of a modern and sought after development in Cove, this beautifully maintained three bedroom mid terraced family home is offered for sale. Completed to the highest of specifications in recent years by Scotia Homes, the attractive property is exceptionally spacious throughout and immaculately presented in tasteful, neutral colour schemes complemented by a mix of coordinating carpets, hard flooring and quality finishes. Presenting the perfect purchase for the growing family, the property is ready to move into with the minimum of inconvenience and located within easy reach of the city's business venues. Further benefits include gas central heating, double glazing, ample storage facilities throughout including a large loft and two allocated parking space located to the rear.

 EMAIL
EMAIL
































