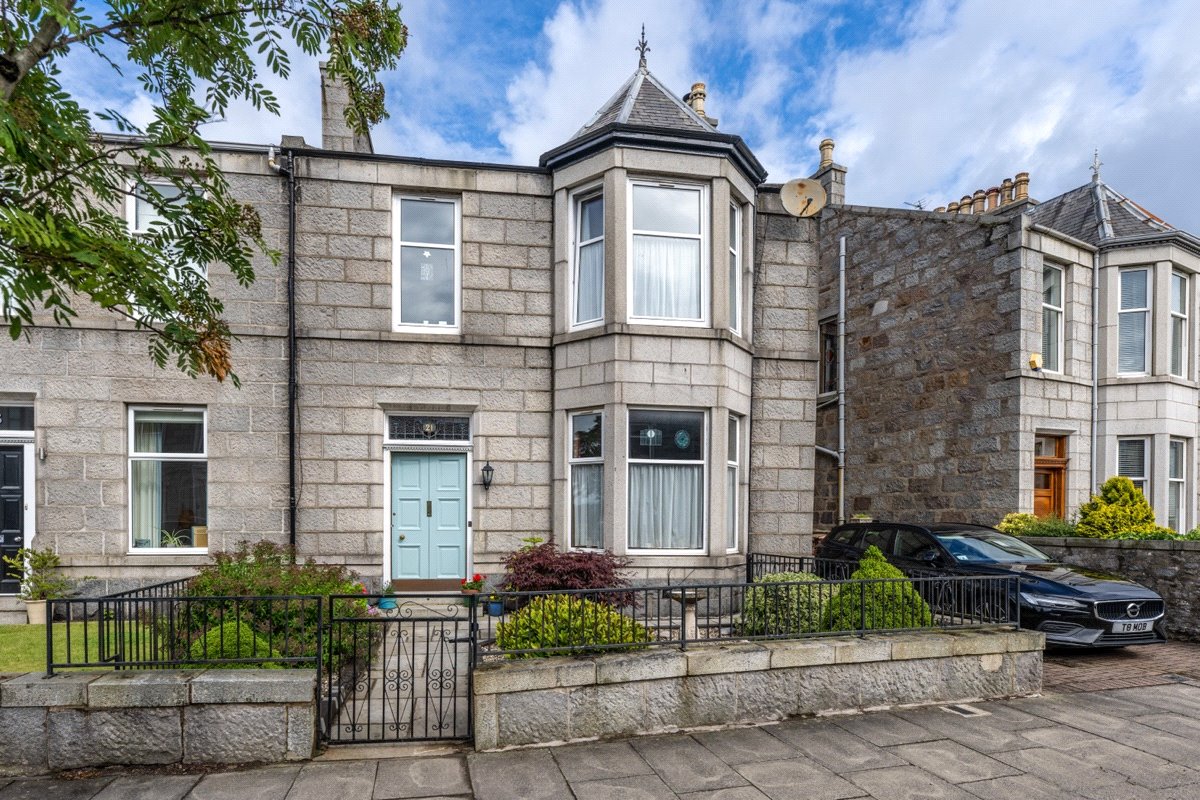21, Belvidere Crescent, Aberdeen, AB25 2NH
21, Belvidere Crescent, Aberdeen, AB25 2NHDetails
We are delighted to offer for sale this beautiful five bedroom semi detached granite house situated in a prime residential area of the city. This spacious property over three floors, retains many original features such as wooden doors, decorative cornicing, wood flooring and deep wooden skirting boards. The well-maintained home is tastefully decorated throughout and presented in walk in condition. It benefits from double glazing and gas central heating.The accommodation comprises: -vestibule, L shaped hallway, lounge, sitting room, dining room, kitchen, four double bedrooms, 1 single bedroom,bathroom and cloak room,low maintenance front garden, and fully enclosed back garden, driveway.Viewing of this spacious property is highly recommended.Location The property is situated in a quiet tree lined crescent, a few minutes walk from the diverse shops, cafes, restaurants and recreational facilities of rosemount. The westburn and victoria parks are close by. Aberdeen royal infirmary is within easy reach. In the other direction union street and the city centre are also a short walk away. It is ideally situated for a number of excellent schools. (Ground Floor)Vestibule: 2.74m x 2.08m (9 x 6 10) approx. Entered through solid wooden door with glass pane above. Generous area featuring original decorative tiled floor. Wooden screen with beautiful stained glass panels and door which leads to the hallway. Cornicing and picture rail. Coat hooks. Wooden cabinet housing electricity meter.Hallway: 3.58m x 1.67m (11 9 x 5 6) at max approx. l shaped hallway providing access to all accommodation. Cornicing. Under stairs storage cupboard. Carpeted staircase with wooden handrail leading up to the upper floors.Lounge: 5.35m x 4.62m (17 7 x 152) approx. Elegant and generously proportioned room located to the front of the property. A large bay window allows good natural light into the room. Deep wooden skirting boards and beautiful intricate cornicing. A focal point of the room is the impressive working fireplace with wooden surround and mantle, decorative ceramic tiling and marble hearth. Two wall mounted uplighters.Kitchen: 4.24m x 2.59m (13 11 x 8 6) at max approx. Modern kitchen with an excellent range of wall and base units, including two glass fronted cabinets. Extensive contrasting work surface areas. Whirlpool gas hob and beko electric oven. Overhead extractor hood. One and a half bowl stainless steel sink with drainer and mixer taps. Integrated hotpoint dishwasher. Downlighters. The large window looking out to the rear garden and two roof windows, allow good natural light into the room. Door leading onto the rear patio and garden.There is a useful utility area off of the kitchen which has a door leading out to the front of the property.good storage space.Dining room: 4.64m x 3.22m (15 3 x 10 7) approx. Spacious room which looks out to the rear garden. Wood panelling to waist height. Large built-in floor to ceiling storage cupboards. Built in closet with shelving. Laminate flooring. Two wall mounted uplighters.Sitting room: 3.81m x 3.53m (12 6 x 11 7) approx. Versatile room located to the rear of the house and looking onto the garden. Fireplace with mantle and insert decorative tiling. Cornicing. Built in shelved cupboard. Two wall mounted uplighters.Cloak room: 1.67m x 1.01m (5 6 x 3 4) approx. White sink and w.c. Concealed cistern. Extractor fan. Ceramic tiled splashback. Laminate flooring. Chrome accessories.(First Floor)Double bedroom 1: 5.38m x 4.41m (17 8 x 14 6) approx. Exceptionally spacious and comfortable bedroom situated to the front with a large bay window. The room has deep wooden skirting boards and decorative cornicing. Fireplace with wooden surround and mantle. Generous floor space for free standing furniture.Double bedroom 2: 3.37m x 2.99m (11 1 x 9 10) approx. Another well-proportioned bedroom, this time situated to the rear and looking out to the garden. Built in shelved closet.Double bedrooom 3: 3.96m x 3.35m (13 4 x 11) approx. Further spacious double bedroom to the rear of the property. Natural wood floor. Built in closet with shelving. Attractive fire surround with wooden mantle and tiled insert and hearth.Bedroom 4: 3.02m x 2.97m (911 x 9 9) approx. Generously proportioned bedroom located to the front of the house. Wooden flooring. Decorative cast iron fireplace with wooden surround and tiled inserts. Built in shelved closet. Currently used as an officeBathroom: 3.22m x 1.47m (107 x 4 10) approx. A window provides natural light into the room. White three-piece suite. Shower over the bath and glass shower screen. Extensive decorative ceramic tiling to the walls and splash back areas. Extractor fan. Bathroom cabinet with light. Heated chrome towel rail. Triple spot lighting bar. Wall mirror. Tiled floor.(Top Floor)Carpeted staircase from the first floor.Box room: 3.30m x 2.15m (1010 x 71) approx. Very useful area with built in storage space housing the boiler. Velux window.Double bedroom 5: 3.30m x 3.07m (1010 x 101) approx. Good sized double bedroom located on the top floor. Built in wardrobe space on one wall with mirrored doors providing generous hanging, shelving and storage pace. Velux window. Trple roof mounted spotlights.(Outside)Attractive low maintenance garden to the front. Parking on driveway. Beautiful fully enclosed and well-maintained garden to the rear. Large patio area. Established beds with a variety of shrubs, bushes and flowers. Large wooden workshop/shed. Glass greenhouse. Water tap. Additional on street parking is available with a residents permit.(Other Information)The price will include all carpets, curtains, blinds, lamp shades ; the washing machine, freezer and fridge freezer.
Offers In Region: £429,000
House
Residential Properties
5
1
General Features
Energy Class


 EMAIL
EMAIL




























