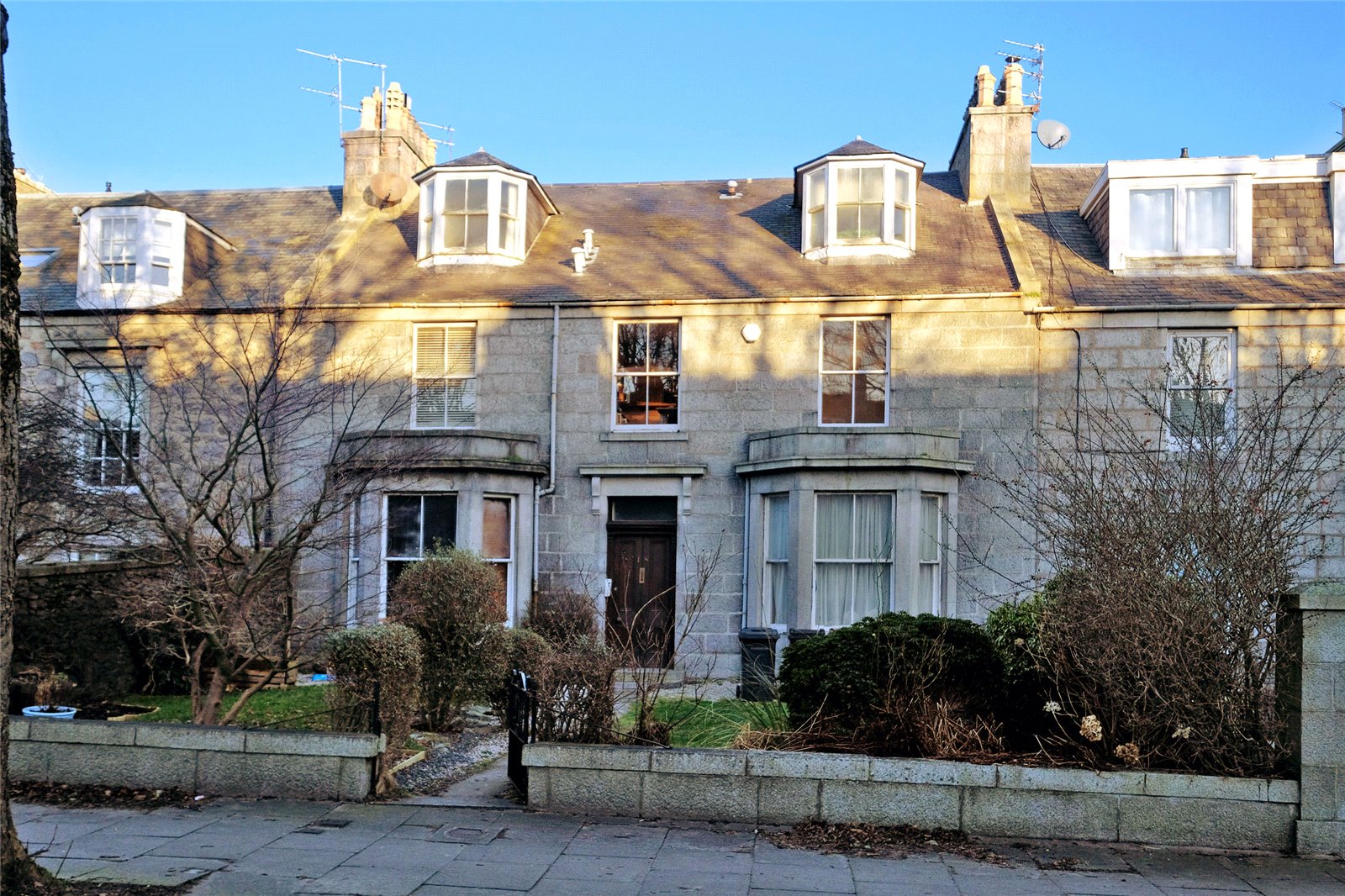18, Ferryhill Place (Flat 5), Aberdeen, AB11 7SE
18, Ferryhill Place (Flat 5), Aberdeen, AB11 7SEDetails
Entered at first floor level, the exclusive staircase leads to the upper hallway which benefits from a built in cupboard and provides access to all accommodation. Situated to the rear, the elegantly proportioned lounge is beautifully presented in neutral tones and enjoys an open outlook to the rear. Benefitting from a breakfast bar providing ample space for informal dining, the bright and spacious kitchen is comprehensively equipped with an extensive range of contemporary wall / base mounted units incorporating ample contrasting work surfaces with attractive splash back tiling above. There are two exceptionally spacious double bedrooms which are immaculately presented, both of which benefit from built in storage. Completing the accommodation, the centrally located shower room is exceptionally spacious and fitted with a white two piece suite with separate corner shower enclosure. The property is situated within a well maintained communal building and benefits from a large exclusive and secure cellar in the basement. To the rear, there is a shared drying area and the communal garden has been converted to a shared parking courtyard with a designated single space for each of the five flats. Ample on street parking for additional vehicles is available by way of a permit, which can be obtained from Aberdeen City Council, for which an annual charge is payable. All carpets, curtains, blinds, light fittings and shades will remain together with all kitchen white goods. Ferryhill Place lies within a conservation area and is a much sought after residential area of Aberdeen, with a strong community spirit and located only a few minutes walk from all the amenities within the City Centre. Close to Union Square which boasts a wide choice of retail outlets, restaurants, and a multi-plex cinema is within walking distance, as are the Citys bus and railway stations. Ferryhill has a reputable primary school which is a short walk from the property, a nearby community centre, a variety of independent local shops serving everyday needs, established hotels with popular restaurants, and a public transport service. Duthie Park with its acclaimed Winter Gardens, and the swing park, tennis courts and putting green at Albury Park, are all within a short walk of the property, as are pleasant walks along the banks of the River DeeHallway: 1401 x 307 Lounge: 1310 x 1211 Dining Kitchen: 1110 x 90 Bedroom: 1308 x 1211 Bedroom: 1304 x 1211 Shower Room: 1002 x 702 While all reasonable efforts have been made to ensure the accuracy of the information contained in this schedule, no warranty is given. The purchasers will require to satisfy themselves fully in relation to all information contained herein. Further with regard to measurements provided in the schedule, it should be noted that these were taken by sonic tape measure and as a result are only approximations and cannot be relied upon for their accuracy.Forming part of a traditional listed granite building consisting of only five flats and protected by a security entry system, this beautifully presented two bedroom top floor flat has been comprehensively upgraded and modernised to a standard of finish which can only be appreciated by viewing. The property should undoubtedly prove appealing to first time buyers or the professional person or couple wishing to acquire a truly immaculate property in a highly sought after location on one of Aberdeen's most prestigious streets. A wealth of amenities, including reputable schools are close at hand and Duthie Park and the former Deeside railway line provide lovely walks. Amongst its added features, the property boasts generously proportioned accommodation, gas central heating, double glazing and tasteful modern décor throughout complemented by quality finishings.

 EMAIL
EMAIL
































