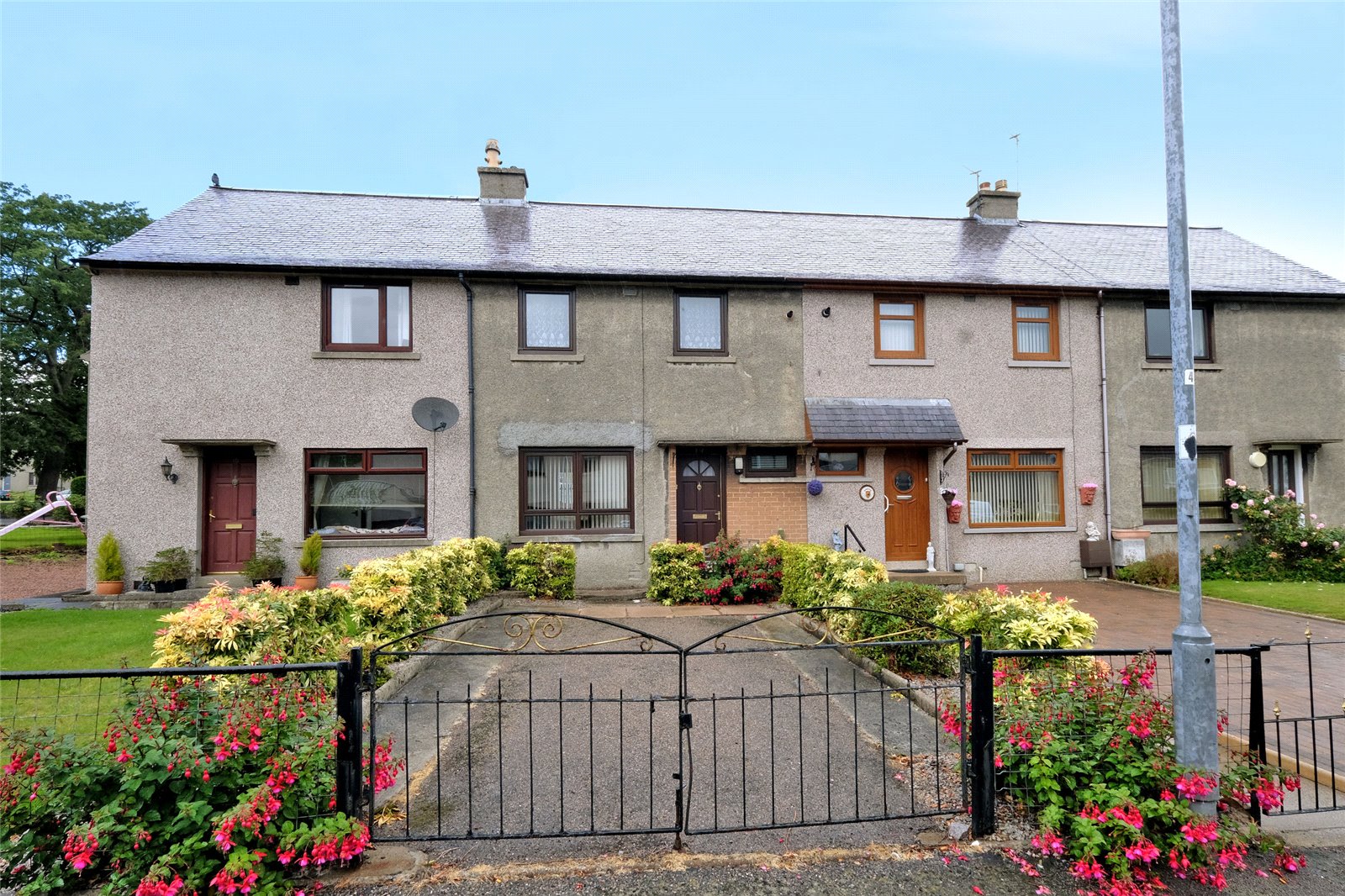14, Ugie Place, Aberdeen, AB16 6SN
14, Ugie Place, Aberdeen, AB16 6SNDetails
Conveniently situated with in an established residential area offering quick and easy access to the City Centre and Aberdeen Royal Infirmary, this well maintained two bedroom mid terraced villa with large exclusive driveway is offered for sale.Conveniently situated with in an established residential area offering quick and easy access to the City Centre and Aberdeen Royal Infirmary, this well maintained two bedroom mid terraced villa with large exclusive driveway is offered for sale. Providing exceptionally spacious accommodation spanning two floors, the property has been freshly decorated throughout with newly fitted carpets and upgraded bathroom, presenting the perfect purchase for the growing first time purchasers. Further benefits include gas central heating, double glazing and ample storage facilities throughout.
- Spacious Mid Terraced Home
- 2 Double Bedrooms
- Ample Storage Facilities
- Exclusive Driveway
- Upgraded Bathroom
The ground floor accommodation comprises welcoming entrance hallway with window to the front and carpeted staircase to the upper floor. Access is provided to all lower floor rooms. The generously proportioned lounge enjoys a dual aspect outlook and provides ample space for both living / dining furniture. Offering direct access to the rear garden, the kitchen is fitted with a range of wood effect wall / base mounted units incorporating ample contrasting work surfaces with splash back tiling above and numerous appliances. A breakfast bar provides space for informal dining.
The upper hallway leads to the remaining accommodation and loft space. There are two exceptionally spacious double bedrooms which are immaculately presented in fresh, neutral tones complemented by coordinated recently fitted carpets. Both bedrooms benefits from built in storage. Completing the accommodation, the bathroom has an opaque window to the rear, features attractive splash back panelling and is fitted with an upgraded white three piece suite incorporating a shower over the bath.
(Ground Floor)
Entrance Hallway: 2.59m x 2.38m (8’6” x 7’10”) approx.
Lounge: 5.96m x 3.20m (19’7” x 10’6”) approx.
Kitchen: 3.42m x 3.00m (11’3” x 9’10”) approx.
(Upper Floor)
Upper Hallway: 2.13m x 1.16m (7’ x 3’10”) approx.
Bedroom: 4.62m x 2.89m (15’2” x 9’6”) approx.
Bedroom: 3.68m x 2.92m (12’1” x 9’7”) approx.
Bathroom: 1.98m x 1.87m (6’6” x 6’2”) approx.
(Outside)
Externally, the property is surrounded by well maintained gardens and benefits from a large exclusive driveway to the front which provides ample off street parking. A paved pathway leads to the entrance of the property. The shared rear garden is fully enclosed and mainly laid to lawn. An exclusive shed equipped with electricity offers additional storage space.

 EMAIL
EMAIL















